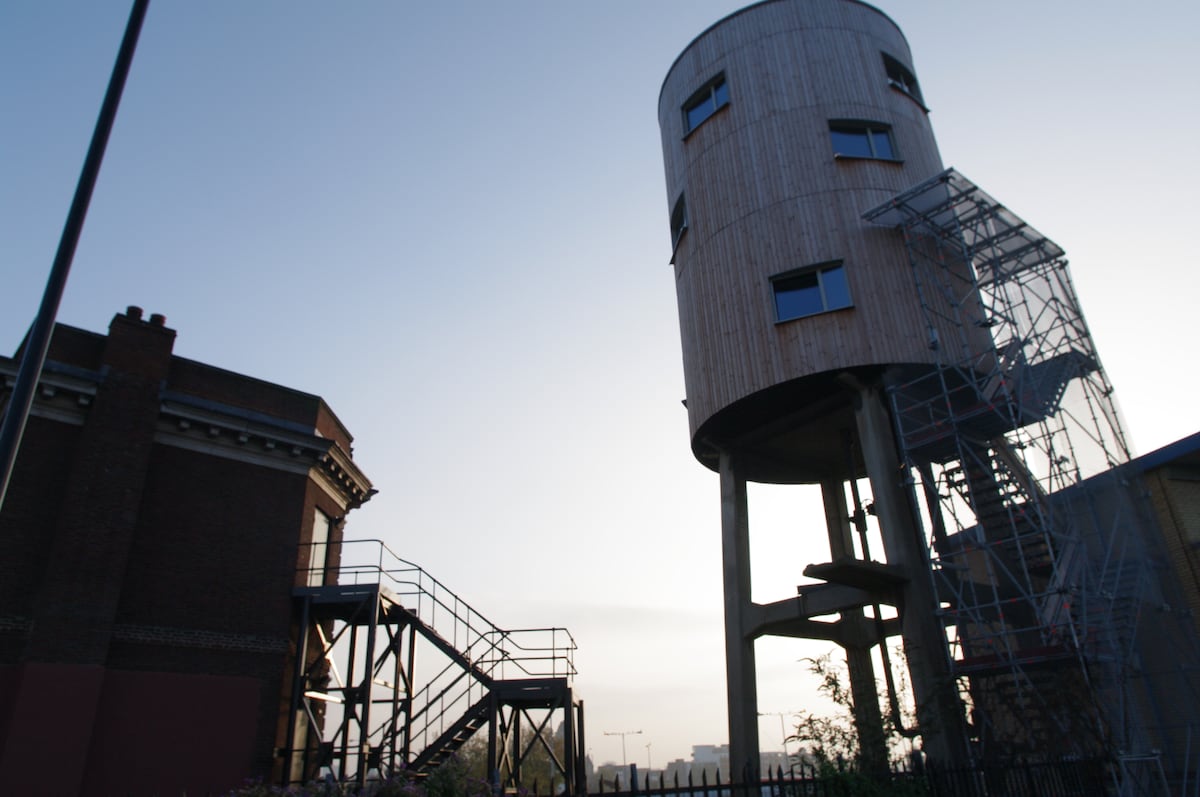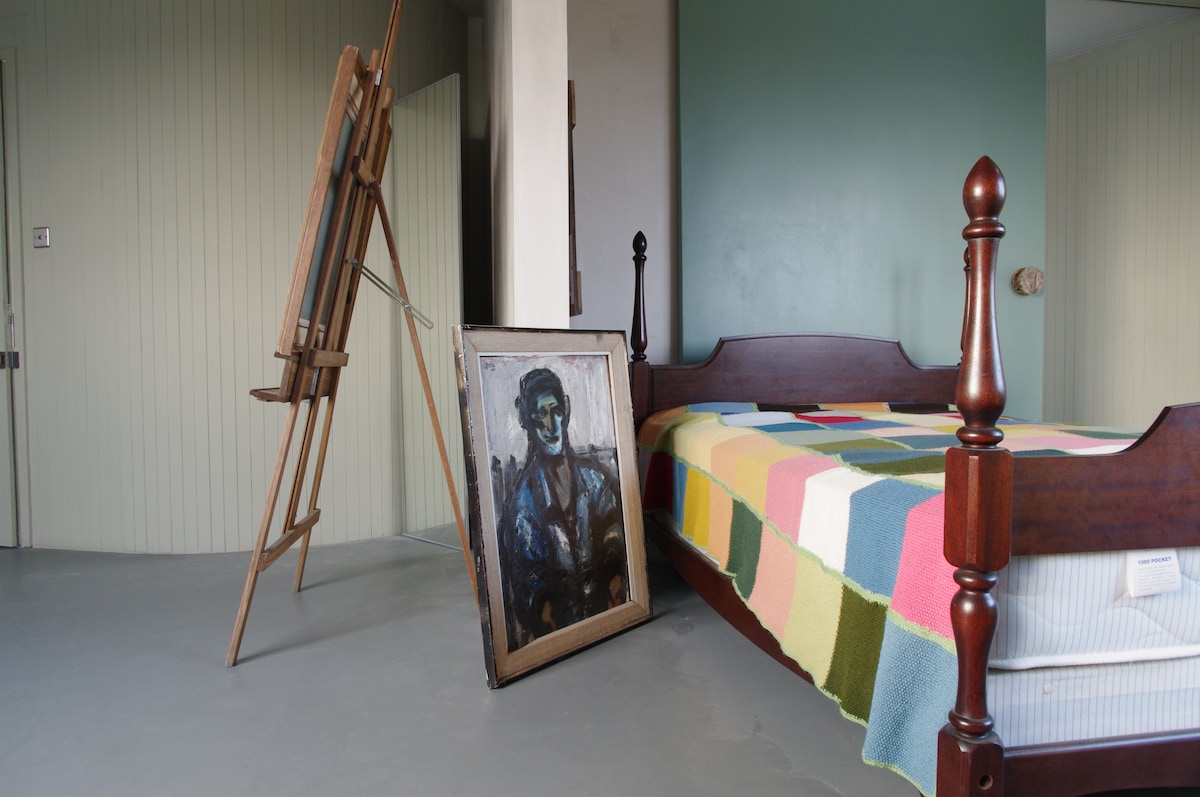compact living in the big city
Once upon a time they said 'an Englishman's home is his castle' but for many Londoners, like other big city dwellers around the world, the notion of owning your own house has become a pipe dream. With a lack of affordable space in a city with an expanding population, the time has come to think creatively about the spaces we live in.
Rather than accepting defeat and settling for a studio apartment the size of a generous box, with a postage stamp sized garden, perhaps it's time to slow down and think small spaces with big potential for style and a more personal way of living. We've been researching some ideas to help you make your nest.
Life on the River
Let's take away the land and all its duties and replace it with the river. This innovative barge is a collaboration between Designer and Stylist Laura Fulmine, RaT Architecture and Bert & May Spaces, shows that living afloat can make great financial sense and be super stylish at the same time.

The barge has a matt black exterior with vintage Scandinavian interiors. It's not massively spacious in the bedroom but this is what life on the (low) sea should feel like. The designers have fitted it out the whole boat with all sorts of rustic Viking inspired gear that won't rot or wear easily. But you can add or take as you please.

We love the living area that takes up most of the barge. It's a great spot to entertain a small group of friends and chat while you chop from kitchen. It comes complete with a hidden foldaway double bed, (as your second bed) creating the perfect solution for guests who don’t want to leave.

Touches like the old fashioned wood fire and chimney keep the place warm and keep you independent of the electricity grid at least for keeping warm. With mobile phones and Wi-Fi there are a lot less reasons to have to be landlocked.

Of course there are mooring fees and other charges you'll have to take care of but if you are prepared to be flexible it could be a great alternative to putting your roots down on expensive dry land.

There is even a rooftop area for bigger gatherings in summer when you might actually fire up the engine and move down the river. The barge measures 14.63m long by 3.35 m wide with most of it taken up by the living space and is made to order featuring a choice of Bert & May's materials, making each barge truly unique.
Forgotten Spaces
Haringey Brick House by Satish Jassal Architects rose from the rummage of a decaying former garage adjacent to a row of grand 19th century town houses. It seems to us an astute financial move by the owners to sell it off when they realised they could get council approval to build something home sized. But it's liveability as a home is what we are interested in.

The tiny plot measures just 3.6 m x 11 m, the architects needed to follow town planning restrictions on windows- none at the rear of the building and certain design aesthetics for windows and balconies along the front to keep consistent with the rest of the street.
The resulting house is a 51m² two-story modern terrace composed of exposed bricks giving the home a sense of the modern and also the sense of history, perhaps a homage to the Victorian carriage house.

Some of the spaces such as the stairway are extremely narrow, unlike the wide walls and stairways inside the neighbouring 19th century town house who would use the space to hang pictures and pause. Throughout the house oak was employed to help visually expand the small internal floor plan.

Our favourite room is the master bedroom with glazed glass doors opening onto the balcony and overlooking the street. The frontage also incorporates a trellis covered in ivy. It is situated in the perfect spot to catch the morning sun and we can just see ourselves having our morning coffee on that balcony in our slippers and robe.
Haringey Brick House is already an award winner being shortlisted for the 2015 RIBA (Royal Institute of British Architects) London regional awards for architecture. The house will probably be as tasteful, creative and warm as the people who eventually call it home.
Live high in the sky
This sixty-foot tall tower in Kensington, London, has been converted into studio flats but it could just as well been converted into a three storey home. Perched high with great rooftop views of one of London's trendiest areas, it is accessible through a fire escape-like stair running up from street level.

It was the brain child of designer Tom Dixon who purchased the old 5,000-gallon water tank in 2005. Construction began in 2009, and was finished just before the London Olympics (and rented out during the event). One of its studio flats is still listed for rent on AirBnB.
Some of the advantages of living in this reclaimed water tank, besides the views is the amazingly convenient location with Portobello Road just 5 minutes walk away. The round shape also means daylight floods in the windows from three directions when the clouds behave.

It is the lower room which is listed on AirBnB and is a 7 metre diameter cylinder with a kitchenette, bathroom with a full size bath and a creative studio ambience.
So, do any of these alternative ways of living in London connect with you?


