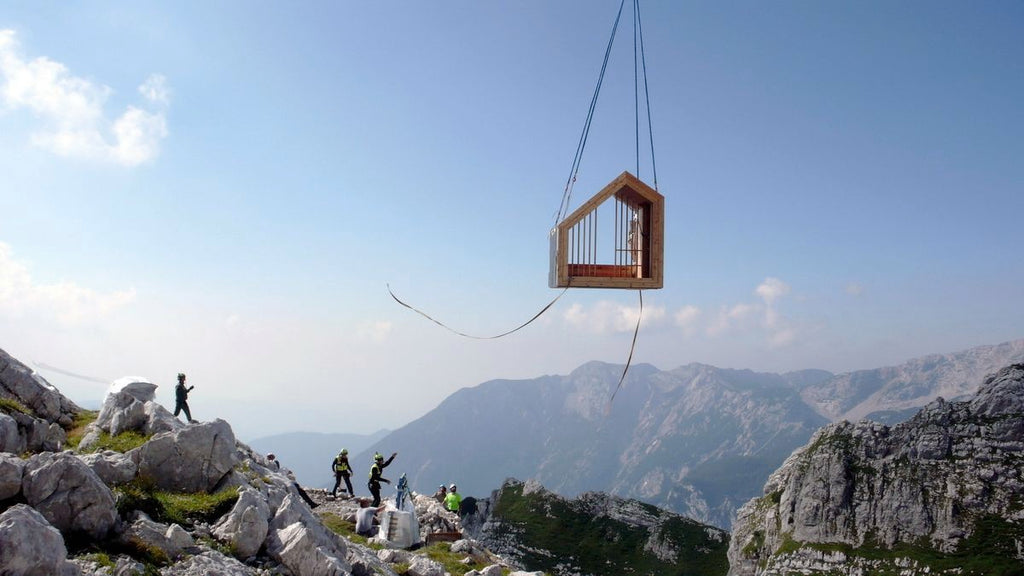mahabis retreats // the air-lifted slovenian alpine shelter
retreat
noun: a quiet and secluded place in which one can rest and relax.
In life, there are some spaces, some settings, that can transport you elsewhere. Within those four walls, you could be anywhere in the world, but you feel at home. Whether it's the comfort of your bed, the warmth from a log fire, or that feeling when you slip on your favourite slippers -- it's home.
So, picture this. You're hiking up an isolated mountain, battling extreme weather conditions, and you're miles from the serenity of home, both physically and mentally. Your night will be spent in a 'bivouac', a temporary form of shelter for mountain climbers. But, this isn't your standard improvised campsite, it's a stunning architectural feat, designed by structural engineers in collaboration with students from Harvard University Graduate School of Design.

Their brief - to design an innovative, yet practical shelter for the harsh Alpine climate of Slovenia's third highest peak in the Kamnik Alps.
Your result - the most unexpected home away from home. A room, with most definitely, a view.

Not for the faint hearted, this shelter appears precariously balanced and sharply pitched. Yet due to it's expert engineering, it has been developed to withstand extreme weather, radical temperature shifts, rugged terrain and unexpected landslides.
Developed by OFIS and AKT II architects, in collaboration with Harvard students, the structure provides beautiful and practical shelter for up to eight mountaineers.

"The bivouac is an object that represents a basic human necessity, a shelter. It is a symbol of refuge."
Amongst this vast, expansive landscape, the Skuta Alpine Shelter provides not only stunning panoramic views, but sanctuary. An enclosed space within hectares of glacial mountains.
Glamping, this is not. The designers purposefully kept the interiors modest, pared back, letting the landscape do the talking. The interiors are "totally subordinate to the function of the shelter providing accommodation" - OFIS.

"The outer form and choice of materials were chosen to respond the extreme mountain conditions, and also provide views to the greater landscape. Its position within the wilderness requires respect for natural resources, therefore must meet the ground in a light and firm manner to ensure the shelter is strongly anchored while having a minimal impact on the ground.
In addition, the outer shell needed to be realised with a highly resistant material and in collaboration with Rieder thin glass fibre öko skin concrete elements were able to meet all the requirements of aesthetics, material quality and the challenge of being able to withstand especially rigorous weather conditions."

The modular design is comprised of three interconnected parts. The first is dedicated to the entrance, storage, and a small area for food preparation. The second module is for sleeping, and socialising. The third, has a bunk sleeping area.

Designing the shelter in parts allowed for both effective compartmentalisation of space, and also transportation of each module. The entire shelter was constructed off-site, in a series of braced together frames. Installation was conducted by helicopter transport, led by the Slovenian Armed Forces and a team of Mountain Rescuers. Volunteers and sponsors helped out on site, and the entire installation was finished in one day.

OFIS Architects writes: "All would agree that, despite the small size, it was no less demanding than any large building project. However, all of the effort and planning for this small scale project is meant to keep the memory, spirit and culture of the mountains as a special place for Slovenians. The hope is that the bivouac will serve as a shelter for all of the climbers who need it, and that through their care and attention the bivouac will continue to do so for many years."
The construction video is more than watch-worthy. So put your feet up, slip on your mahabis slippers, check it out below and start planning your next adventure.
Feel free to give this post a share using this ready-to-go-tweet.


